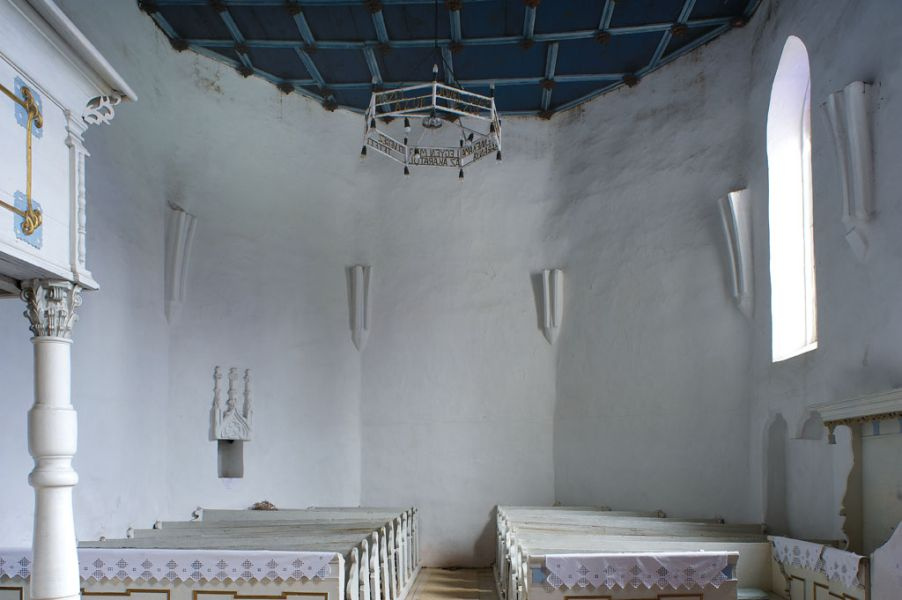The village of Kölcse and the name of the Kölcsey family belong together, as the village was owned by the Kölcsey family until 1830. The Kölcsey family is one of the ancient families in the historical Szatmár county, who have their origin in the Szente-Mágócs generation, and who originate from the same tribe as the Kende family. An ancestor of the family was Reeve (comes) Kölcse, who lived prior to 1181. Beside the river Szamos, the Monastery of Cégény was built and founded by him, and of which he was the patron for a long period of time. It is probable that the Kölcseys and the Kendes built the church of Kölcse together. The Kölcsey and the Kende family divided into two branches in the 14th century and they partitioned their common estates in 1315. After that, the family increased its influence in Szatmár county. Later, many family members became officials in the county, from the assessors to the higher positions. However, the most famous member of the family comes from the poorer branch of the family, he was a prominent intellectual and poet in the Reformed Era, Ferenc Kölcsey.
The present church is the result of only one construction process. To the eastern end of its nave, the sanctuary closing in three sides of an octagon is attached by a triumphal arch. The corners of the sanctuary are enforced by diagonal, tiered buttresses, while on the axis of the southern wall of the sanctuary, a perpendicularly directed buttress can also be found. The southern gate of the nave also features a pointed arch and is richly ornamented. On the southern wall of the church, four Gothic windows can be observed. The currently homogeneous interior space of the church was divided by a triumphal arch in Medieval times.
In the Reformed churches, which were previously Catholic, in accordance with the new liturgy, several architectural elements became redundant or disturbing. As here, in most of the churches, the triumphal arches dividing the space were demolished, the vestries, as they became redundant, were abandoned, and the almeries were bricked up prior to the removal of their plastic surfaces rising out of the walls. In the church of Kölcse, to the northern side of the sanctuary, the vestry was attached somewhere in the past, and its stone-framed door can be seen from the interior space of the church still today. As a result, the remaining finely created almeries are valuable and beautiful attractions of medieval Reformed churches, even though they have no functions today. In Catholic times, the consecrated elements from the Eucharist were stored in the almeries (pastoforia), which were placed on the northern wall of the sanctuary. Their significance was reflected by their appearance. The carvings that they feature frequently remind us of architectural elements. An example of them in good condition can be observed in the church of Kölcse. This finely formed creation has survived the storms of the centuries, and in its appearance, it represents the beauty of those almeries. Another stone-made almery found in the northern exterior wall of the church during the researches is also worth mentioning and adoring. It is smaller and features more simple forms, and it will be observed in the future. The nave of the church in Kölcse features sedilia, on which the clergy participating in the liturgical services sat.
In the corners of the sanctuary walls, the shield-shaped shoulder stones clearly indicates that this section of the church featured a beautiful net vault. Due to some unknown reasons, the roof of the church collapsed, and only the lower parts of the vault – that is, the starting points – have been preserved. According to the number and direction of the ribs located at the starting points, it is possible to form a picture of the type of the vault originally covering the sanctuary. The rib numbers 2 and 3 of the starting points, together with their direction, refer to the fact that one of the two most simple types of vaults called net vault was built in Kölcse. These two types featuring a series of rhombus forms placed side by side appeared in the second half of the 14th century. In the region, such types of vaults have been preserved in Vámosoroszi and Jánkmajtis. Of course, it possible that the church in Kölcse featured a structure of a more complex form, similarly to Nagyszekeres. There, for the similarly structured starting points of the sanctuary, with the help of the remaining elements of the original vault, a more complex, so-called star-ribbed vault could be reconstructed.
On the basis of the similarities between the “crown” of the pulpit in Kölcse and that of Vámosoroszi, it is probable that it was also created by Gábor Vasvári Ódor. On the basis of the similarities between the motifs on the breast-shield of the gallery in Kölcse and those of Vámosoroszi, the gallery is considered to be the creation of the master joiner Gábor Vasvári Ódor, by whom the pulpit was also created. The organ was purchased by the people of Kölcse in 1905. For the placement of the organ, the gallery was altered. Due to its recessed middle section, this type of wooden ceiling is called “coffin ceiling”. According to tradition, each of the coffins featured a writing and functioned as a holder for the ecclesial treasures and books.
It is probable that the date 1925, which can be read on the wind indicator above the ball finial closing the spire, refers to the restoration of the tower. Above the date, the star is an indication of the Reformed denomination. Similarly to the star leading the wise men of the east to Jesus Christ, the stars at the top of the churches indicate the way. According to the Reformed tradition, the star also represents the glory of God, which is part of the greeting the Reformed express: “Grace and peace be with you.” Respond: “Glory to God.”
The most characteristic buildings of the Upper-Tisza region are undoubtedly the wooden bell towers. Although the first and the biggest of them is the wooden bell tower of Nyírbátor, which was built around 1640, the development of the medieval wooden architecture can be seen in every pieces. The major relic of the wooden architecture in this region is the wooden church in Tákos. The turrets on the corners and the “watching” corridor (from where the coming enemy could be seen) are evoking the Gothic style. The wooden towers were built not by qualified builders, but simple carpenters for the village.
At this point, external content (map/ OpenStreetMap) is displayed if you allow it: Privacy settings
Additional touristic information
Information
Short info
Kölcse is a small village in Szabolcs-Szatmár-Bereg county, in the Northern Great Plain region of eastern Hungary.
All sights in this country
-
Calvinist church in Csegöld →
Hungary
-
Calvinist church in Csenger →
Hungary
-
Calvinist church in Csengersima →
Hungary
-
Calvinist church in Kisszekeres →
Hungary
-
Calvinist church in Nagygéc →
Hungary
-
Calvinist church in Nagyszekeres →
Hungary
-
Calvinist church in Szamostatárfalva →
Hungary
-
Calvinist church in Tiszakóród →
Hungary
-
Reformed Church of Ajak →
Hungary
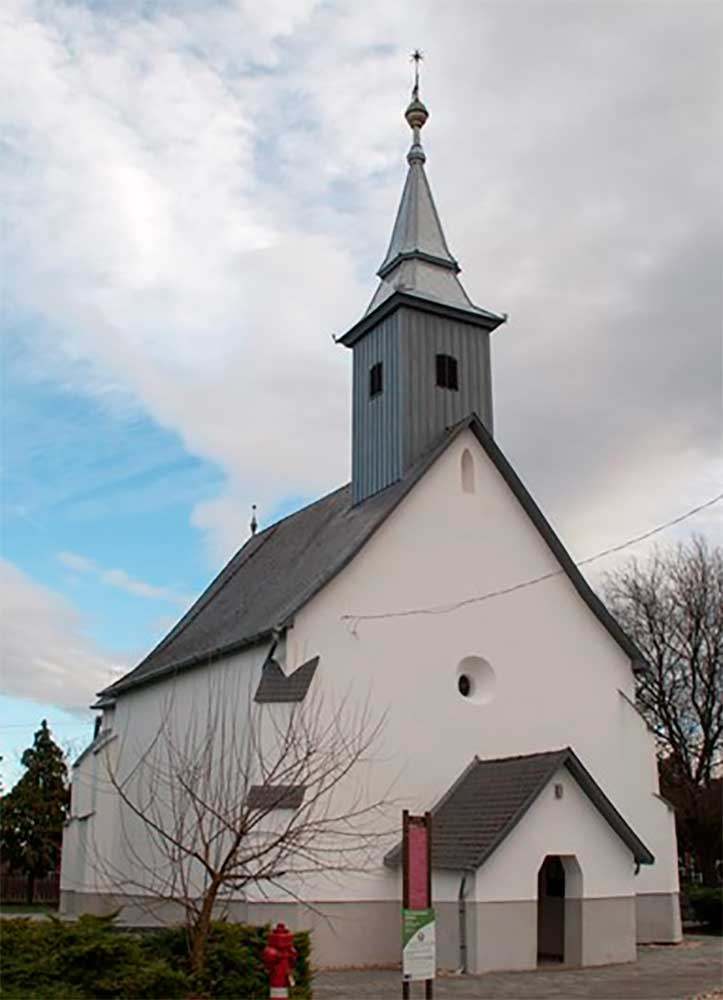
-
Reformed Church of Csaroda →
Csaroda / Hungary
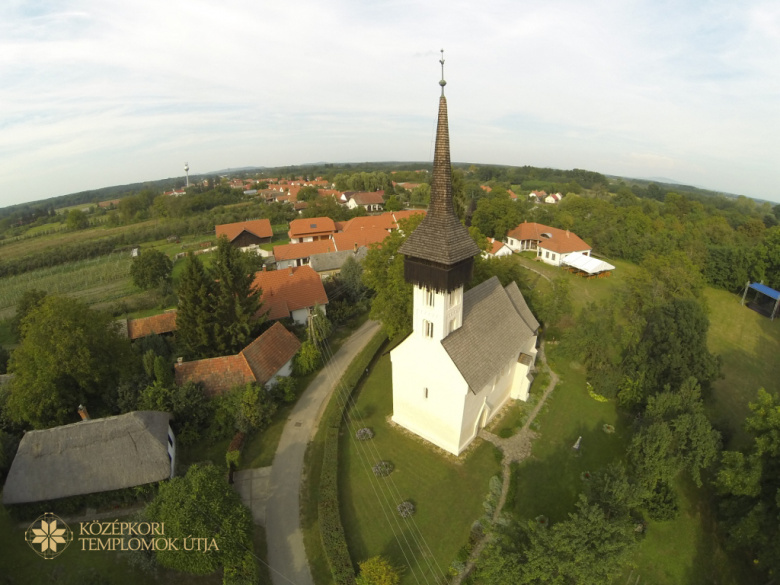
-
Reformed Church of Gyügye →
Hungary

-
Reformed Church of Márokpapi →
Hungary
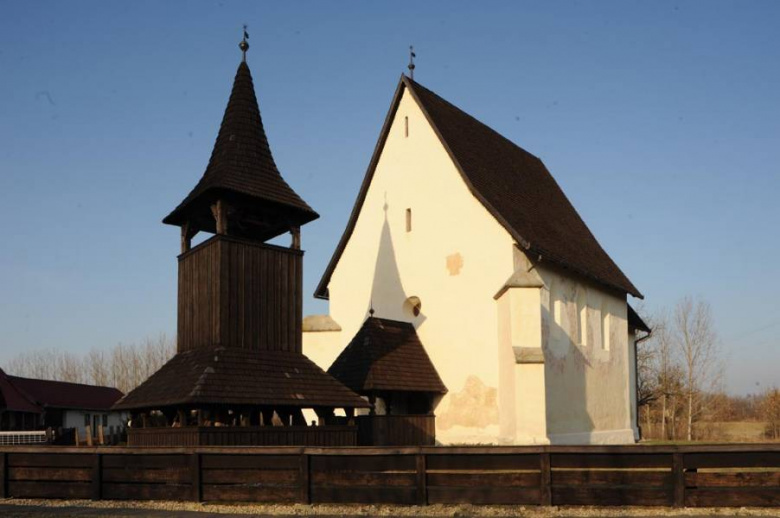
-
Reformed Church of Sonkád →
Hungary
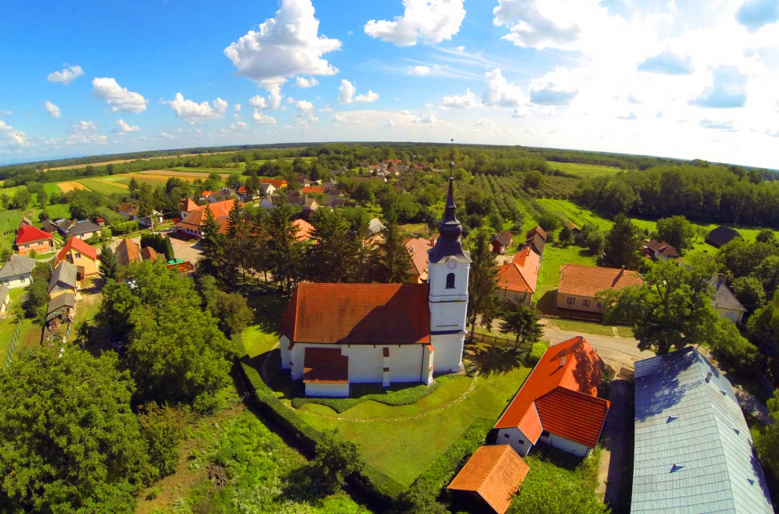
-
Reformed Church of Szamosújlak →
Szamosújlak / Hungary
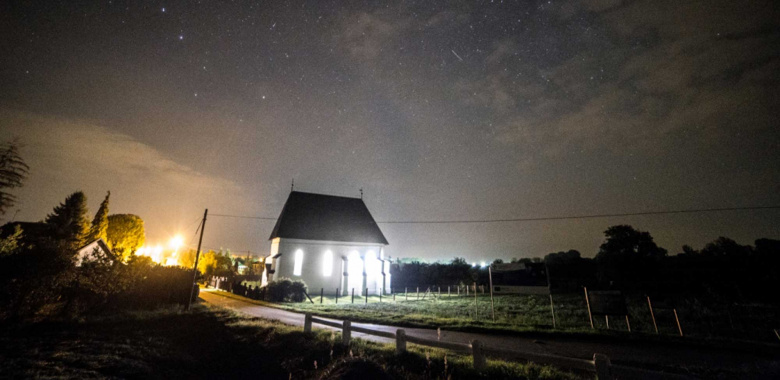
-
Reformed Church of Tákos →
Hungary
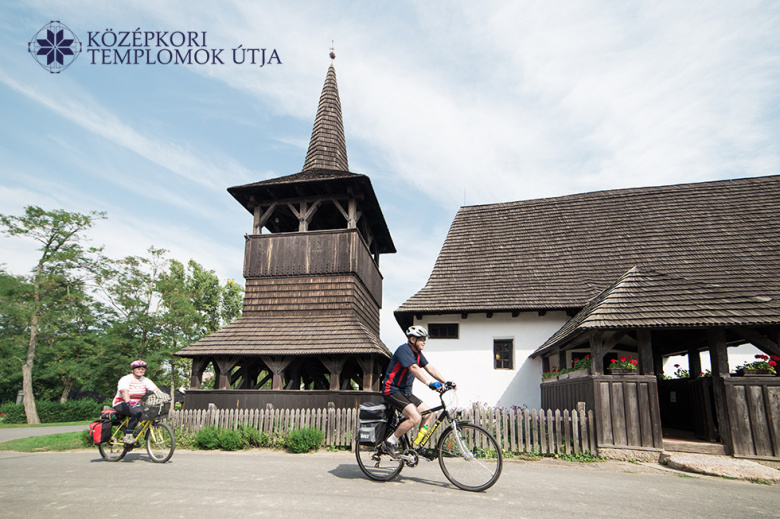
-
Reformed Church of Túristvándi →
Hungary
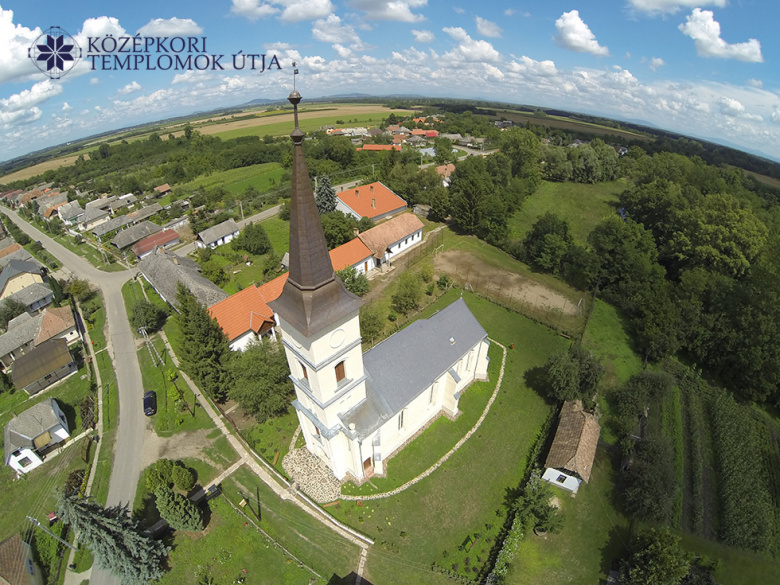
-
Reformed Church of Vámosatya →
Hungary
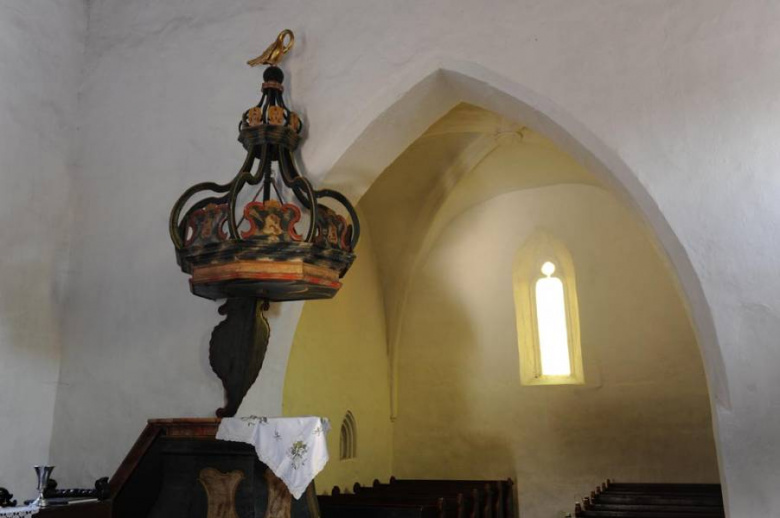
-
Reformed Church of Vámosoroszi →
Hungary
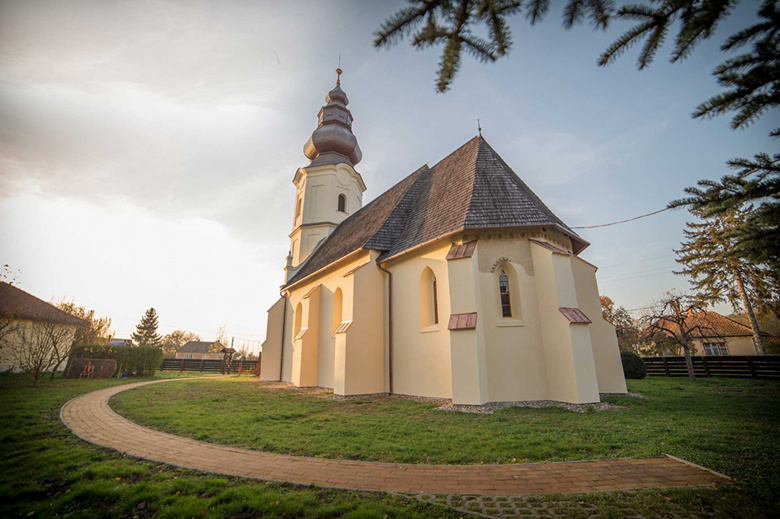
-
Roman Catholic church in Jánkmajtis →
Hungary
-
The Medival Church Route →
Hungary


