The town on the right bank of the Szamos was named for an official who had resided there before the Mongol invasion. Built from dark red bricks, the church has no tower and consists of two parts: the single nave and the narrower sanctuary. The present structure, built between 1284-1322, was preceded by an earlier, smaller church. Many Romanesque features can be detected in its details, such as the spiked ledge on the east wall. Its richly decorated coffered ceiling dates from 1767. The crown of the pulpit, the Moses bench and the other seats are also from the 18th century. The church was restored in 2003, and this work was awarded the Europa Nostra prize in 2004.
Although the first written mention of the church of the village dates back to 1405, it was built earlier, during the Romanesque period. In the Szabolcs-Szatmár-Bereg region, plenty of churches built during the Romanesque period have been preserved. A prominent one can be found in Gyügye. The term “Romanesque style” has its origin in the forms and elements of ancient Roman architecture. The first mention of the term dates back to the early 19th century, when in France, instead of the previously used terms “semicircular-arched”, “Byzantine” or “old German”, the term “Romanesque” was used. The new term became widespread in the whole of Europe very quickly. The characteristic features of the period between the first millennium and the middle of the 13th century in the western part of Europe can still be observed in the Carpathian basin even in the 14th century. The village churches from the Romanesque period are mostly small constructions consisting of two parts, the nave and the sanctuary. This structure can be observed in Gyügye. The naves from the Romanesque period feature a rectangular base, while the sanctuaries have a square or a round base. In the region, one of the most beautiful examples of a sanctuary having a round base can be observed in Csengersima. The sanctuary of the church in Gyügye is square-based. Around 1300, as a sign of the Gothic style, polygonal-based sanctuaries also appeared. An example of that type can be observed in the neighboring Csenger and Szamostatárfalva. The gate of the church in Gyügye, with its jambs formed in a series of receding planes, features a typical Romanesque character form, of which several other examples can be found in the region. This type can be observed in Hungary from the early 11th century. In Romanesque architecture, from village churches to cathedrals, the slit-like round-arched windows, with their jambs formed in a series of receding planes, can be found everywhere. In Gyügye, the nave is illuminated by two windows, the sanctuary by three. All the windows are on the southern side with the exception of one. This sort of layout of the windows was a typical characteristic feature of the medieval churches, which can be explained by the fact that the southern side is brighter than the northern one. However, it is probable that religious traditions also played a role in the implementation of this almost compulsory layout, as the Bible refers to the north as the world of dark and demonic forces, out of where an evil will break forth upon all the inhabitants of the land and, in addition, the northern wind is associated with evil.
In the 16th century, religious conversion also occurred in Gyügye, and the Reformed belief was followed by the church of the feudal lords converting to Reformed religion accordingly. From the period of the Reformation and the Counter-Reformation, not too many facts have been preserved about the church. The small filial church became independent from its mother church in Szamosújlak only in 1767. The church, which already had its own pastor, was restored, its wooden ceiling was created at that time, and its roof structure was reconstructed as well. In addition, it is probable that the double-headed eagle, whose remains were explored during the latest renovation process, was placed above the gate at that time.
One of the main attractions of the church is the painted wooden ceiling, which was created in 1767. The cassette-style ceiling consists of two parts. In the nave, there are 56 cassettes, in the sanctuary, 25. The cassette-style ceiling of Gyügye is the most naive creation among the painted church ceilings in the Upper Tisza region. Here, the teaching intention of the Middle Ages was still alive, according to which, people need pictures conveying moral lessons. Interestingly, in spite of the fact that the Reformed liturgy did not distinguish between the parts of the church, the depictions on the wooden ceiling of the sanctuary differ from those of the nave. In the sanctuary, grapes as references to the Lord’s Supper, the trees of the Garden of Eden and the celestial bodies are the dominating motifs. As there is no place for negative symbols in the sanctuary, there, the atmosphere is more solemn.
The wooden ceiling in Csengersima, which is the “sibling” of the wooden ceiling in Gyügye, was “born” six years earlier. According to their similarities, it is probable that both were created by the same painter joiner. It proved not too long ago that they have another “sibling” in Milota. Regrettably, only some fragments of that are known.
The folkish baroque furnishings of the church, the pulpit and the gallery are all worth adoring. With respect to its form, the “crown” of the pulpit is very similar to the late 18th century relics of the surroundings. As a result, it is hard to believe that it was created in 1833. It is far more probable that its creation dates back to the second half of the 18th century. The pulpit has a brick stand.
The floral motifs of its breast-panels were explored during the restoration process. It was created at approximately the same time, and perhaps in the same workshop as the ceiling was. Although dissimilarities cannot be observed between the two galleries, it is clear that they were not created at the same time. This section was created earlier, in the middle of the 18th century. Its breast-panels were converted according to the other section. In 1833, the church proved to be not spacious enough, therefore a new gallery was created. Then, the breast-panels of the existing section were provided with faux marble painting and cornucopia ornaments. The cornucopias in Csengersima and Szamosújlak are very similar. In 1762, long before the creation of the gallery, a writing chronicling the renovation was painted on the northern wall of the nave.
The thick, three-storey romantic tower, which stands separated from the church, and which was erected in three construction phases, gained its present form in the middle of the 19th century.
At the time of researches that began in 1998, the building was already in very poor condition. Due to water leakage, the beautiful cassette-style wooden ceiling, which was created in 1767, suffered significant damage. The exploration and restoration works in the church began between 2000 and 2001. Its ceremonial consecration was carried out in 2003, and in the following year, its exemplary restoration was awarded the Europa Nostra prize.
At this point, external content (map/ OpenStreetMap) is displayed if you allow it: Privatsphäre-Einstellungen
Additional touristic information
Information
Short info
Gyügye is a small village in Szabolcs-Szatmár-Bereg county, in the Northern Great Plain region of eastern Hungary.
Geography
It covers an area of 4.33 km2 (2 sq mi) and has a population of 271 people (2001).
Sights
The old reformed church is worth visiting because of its beautiful and renowned coffered ceiling decorated in the church’s inner space. The church was built in the 13th century in the romanesque style.
Events
Gyügye Festival
All sights in this country
-
Calvinist church in Csegöld →
Hungary
-
Calvinist church in Csenger →
Hungary
-
Calvinist church in Csengersima →
Hungary
-
Calvinist church in Kisszekeres →
Hungary
-
Calvinist church in Nagygéc →
Hungary
-
Calvinist church in Nagyszekeres →
Hungary
-
Calvinist church in Szamostatárfalva →
Hungary
-
Calvinist church in Tiszakóród →
Hungary
-
Reformed Church of Ajak →
Hungary
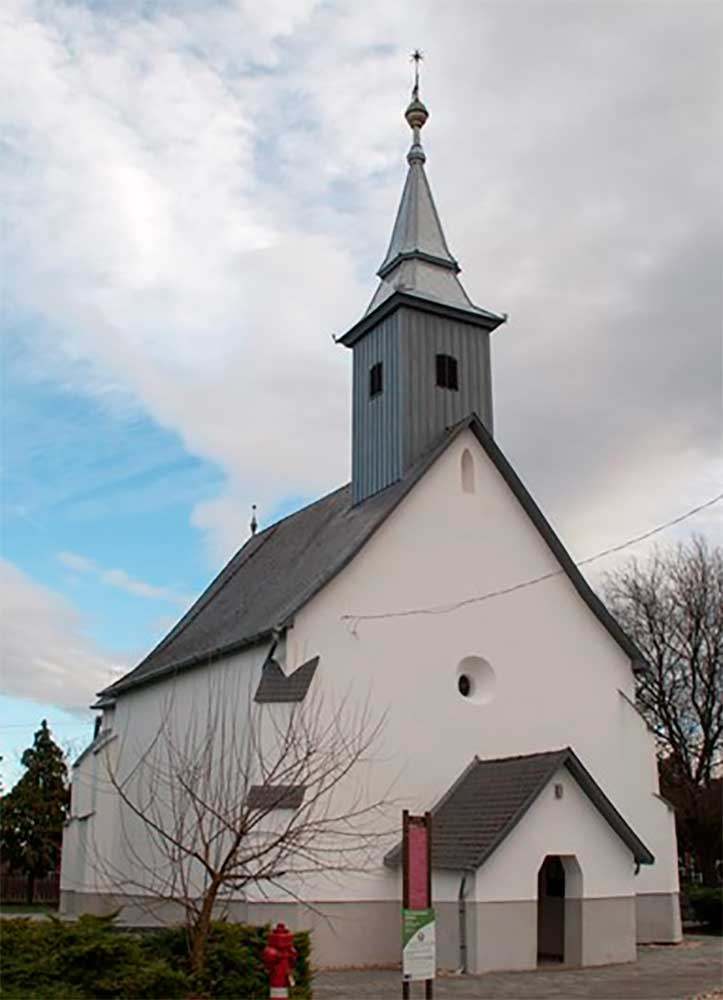
-
Reformed Church of Csaroda →
Csaroda / Hungary
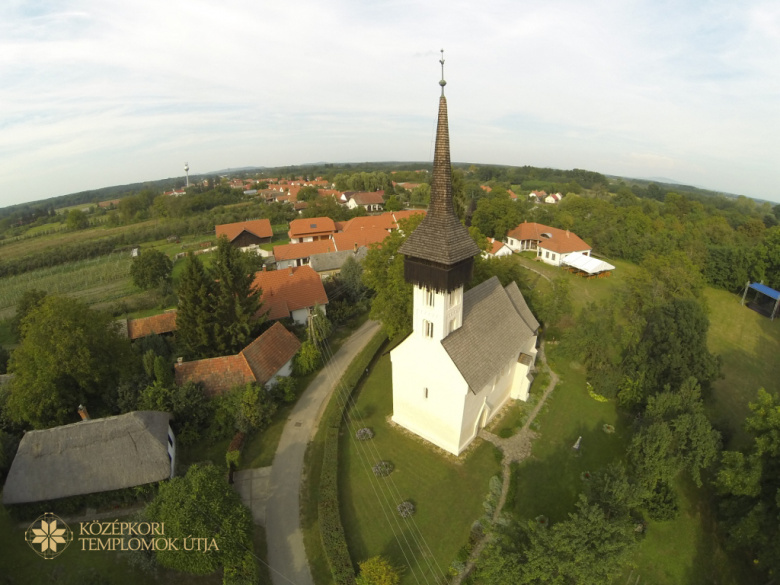
-
Reformed Church of Kölcse →
Hungary
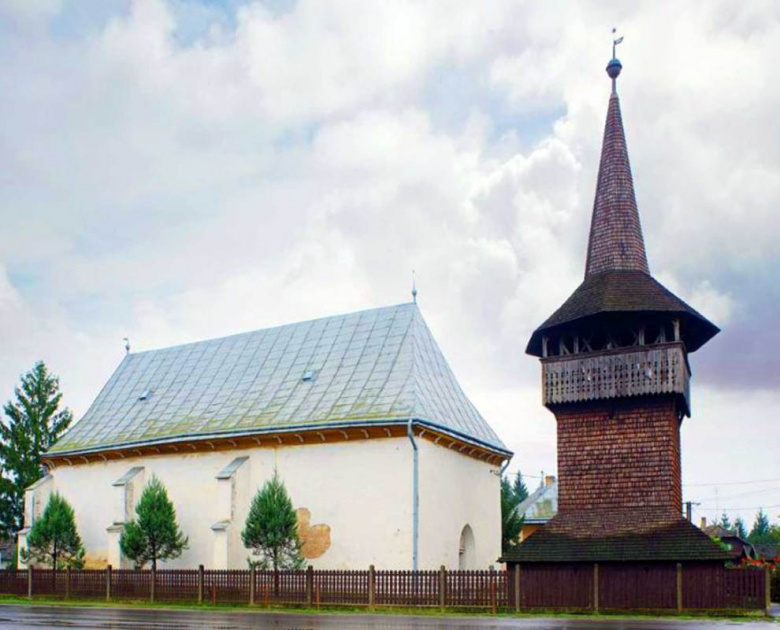
-
Reformed Church of Márokpapi →
Hungary
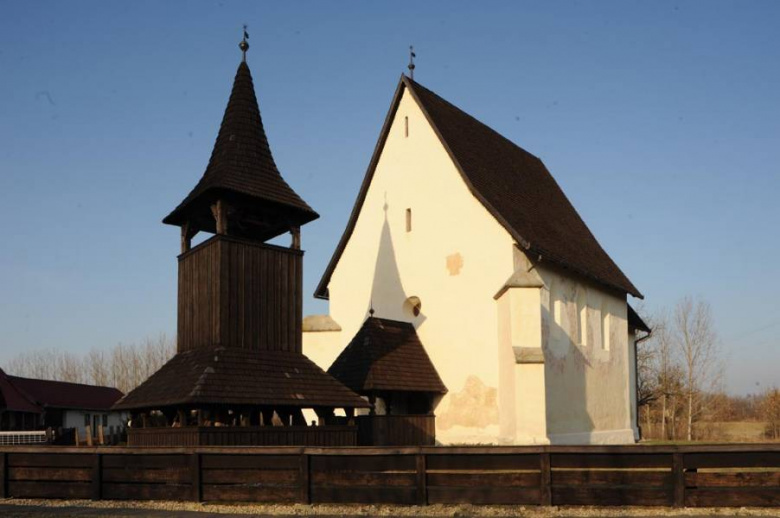
-
Reformed Church of Sonkád →
Hungary
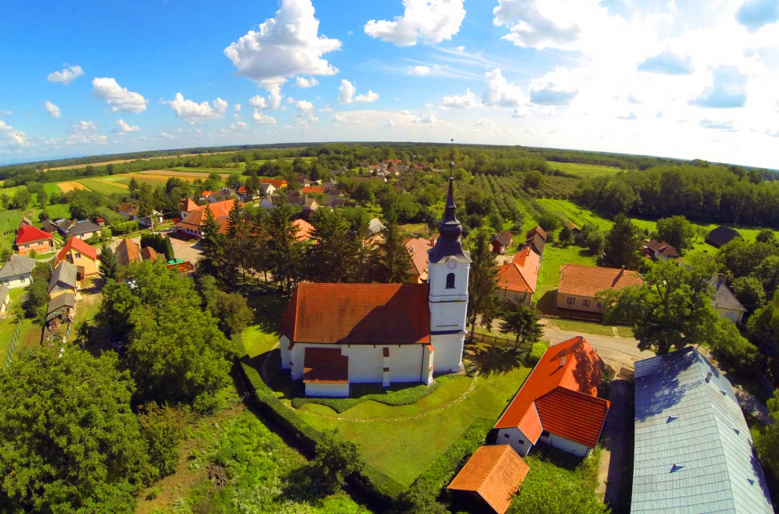
-
Reformed Church of Szamosújlak →
Szamosújlak / Hungary
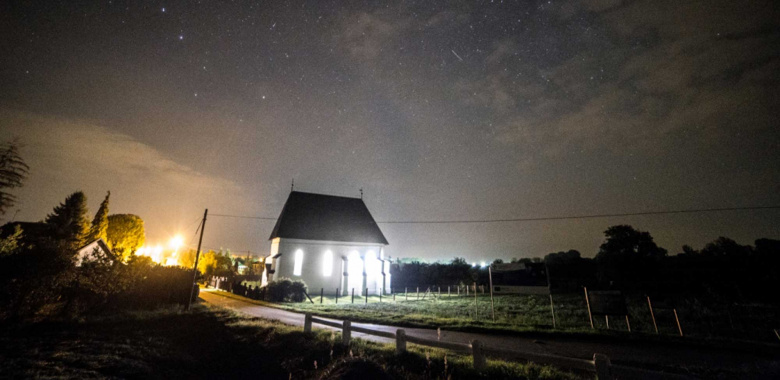
-
Reformed Church of Tákos →
Hungary
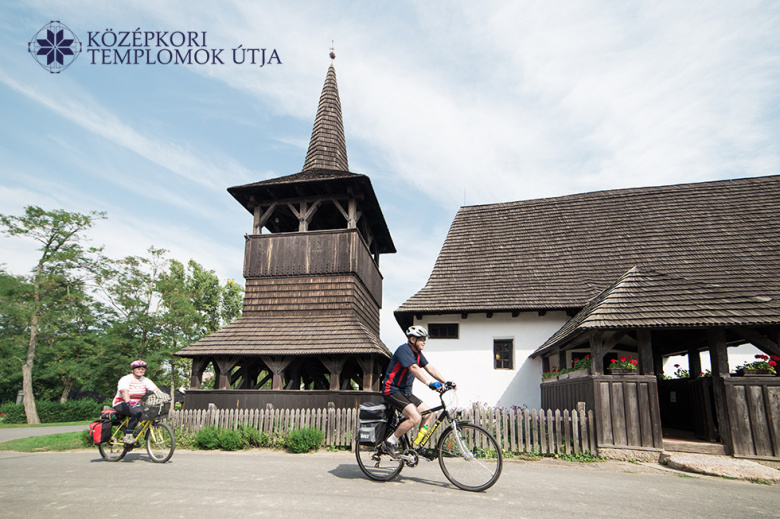
-
Reformed Church of Túristvándi →
Hungary
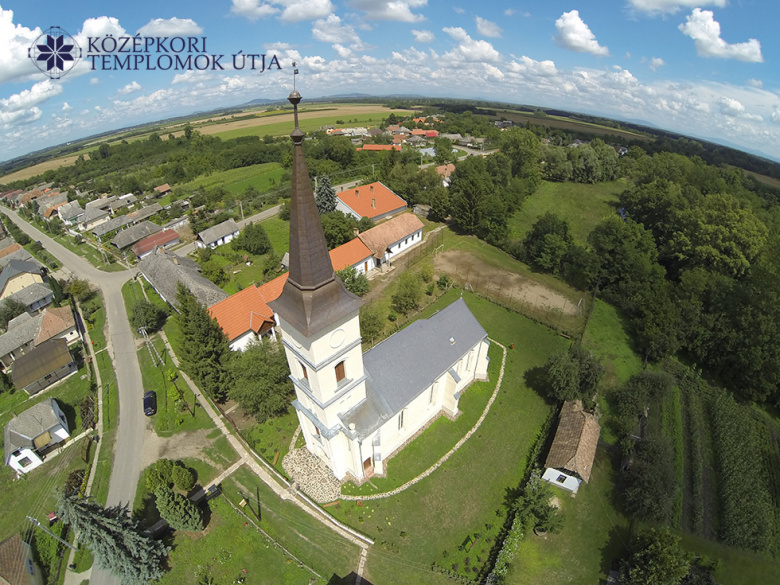
-
Reformed Church of Vámosatya →
Hungary
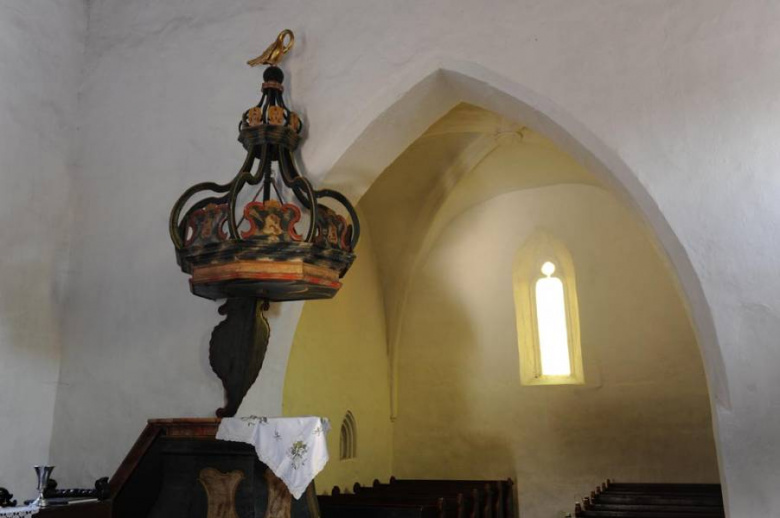
-
Reformed Church of Vámosoroszi →
Hungary
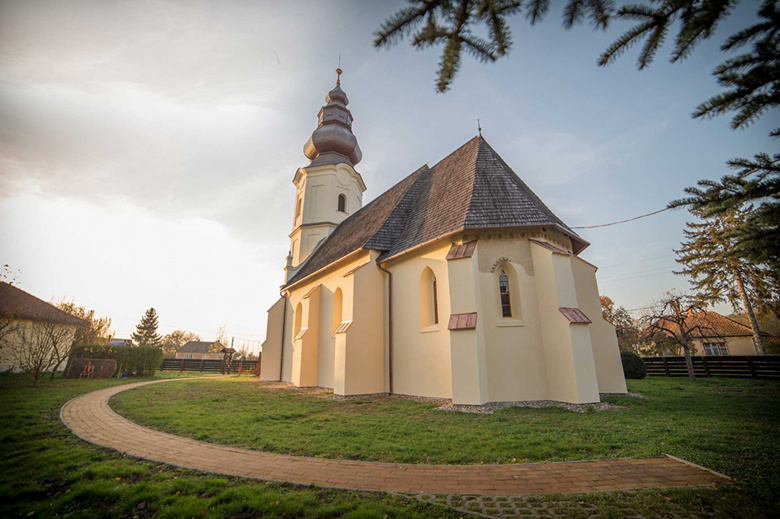
-
Roman Catholic church in Jánkmajtis →
Hungary
-
The Medival Church Route →
Hungary




